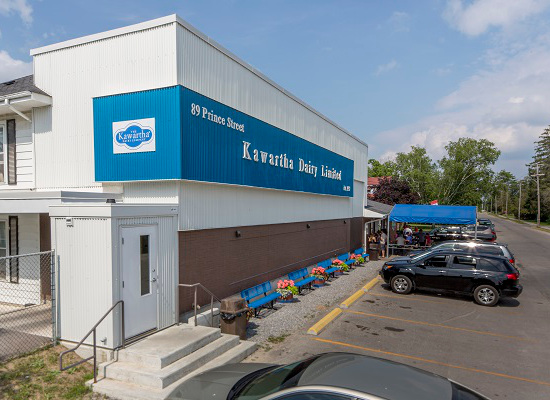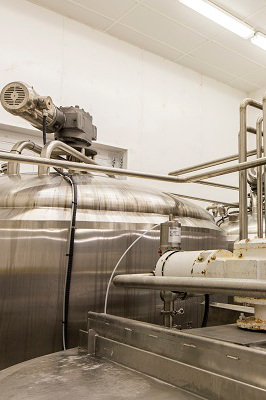projects
home | firm profile | projects | services


light industrial
In 2011 LKW Architect received the commission to design a 1,000 square foot addition to The Kawartha Dairy processing plant in Bobcaygeon to house product storage and more milk pasterizing tanks. The Owner required a façade that would connect with the residential neighbourhood and the existing retail store. Lexi employed a brick base with marketing posters to feature dairy products that connected seamlessly to the adjacent store. White and blue corrugated metal cladding infused an industrial feel in colors and textures to match the existing plant building. Signage dominates this windowless band and animates the facade.
The General Contractors where Mortlock Construction Inc. and construction management was by Crawford Building Consultants.